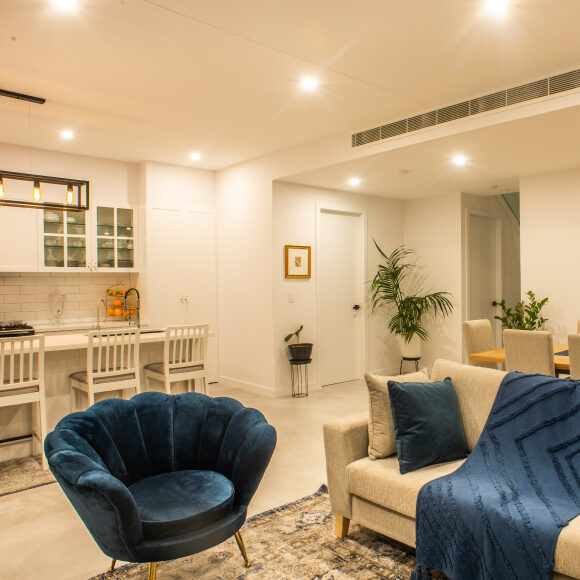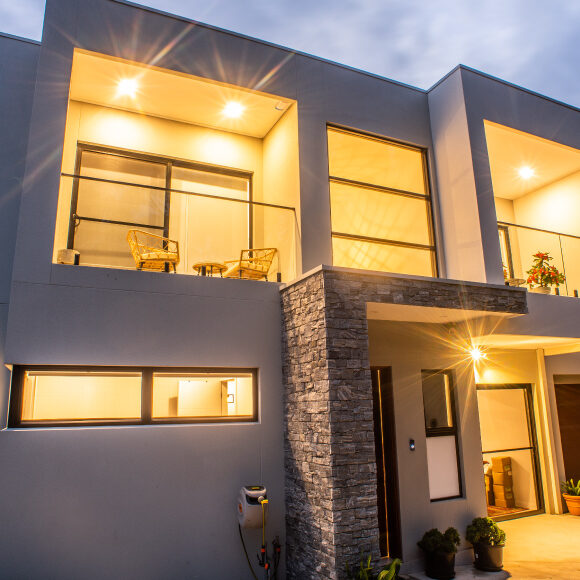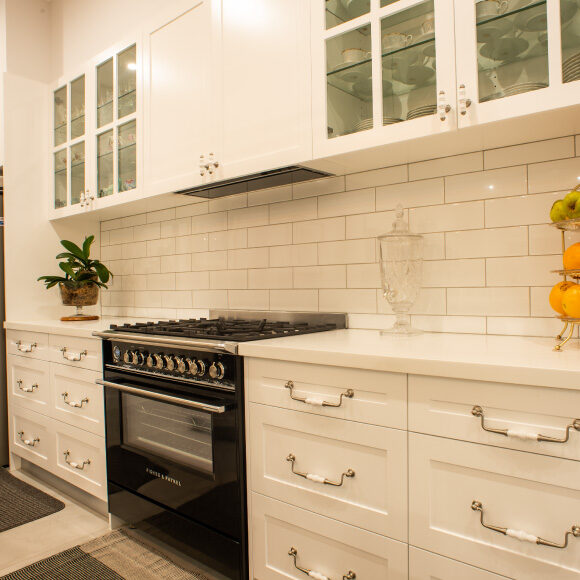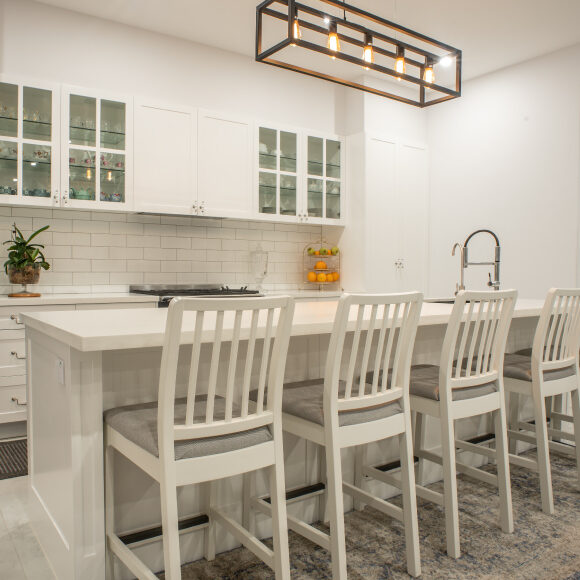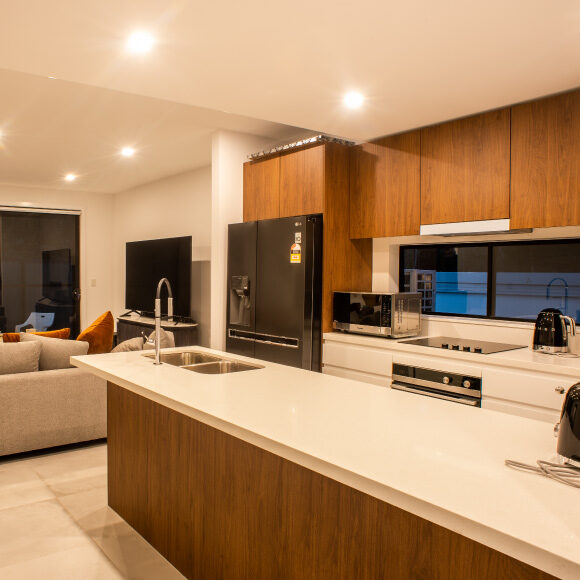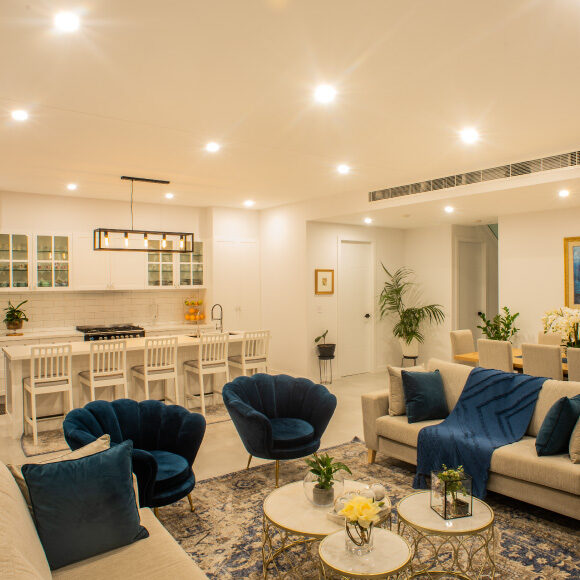Client – Private
Project type – Design and Construct
Sector – Residential
Architect – Campbell Hill Group
Program – 10 Months
Value – $1.1 Mil
Project Overview – This project entailed complex detailed cut and fill civil works, stormwater and drainage works. The Finesse team had to cut and fill the block in a three-tier layer, construct perimeter and sub ground retaining walls and sub ground using concrete boulders and concrete sleeper and H post construction methods in preparation to build three new dwellings. These dwellings were built using a timber and structural steel framed structure with the external walls built from hebel power panels, finished with a render texture coat and paint application. Completed with beautiful finishes, modern joinery and stainless-steel appliances. All three dwellings were completed with a high level of detail overall producing a quality project and another very satisfied client.



