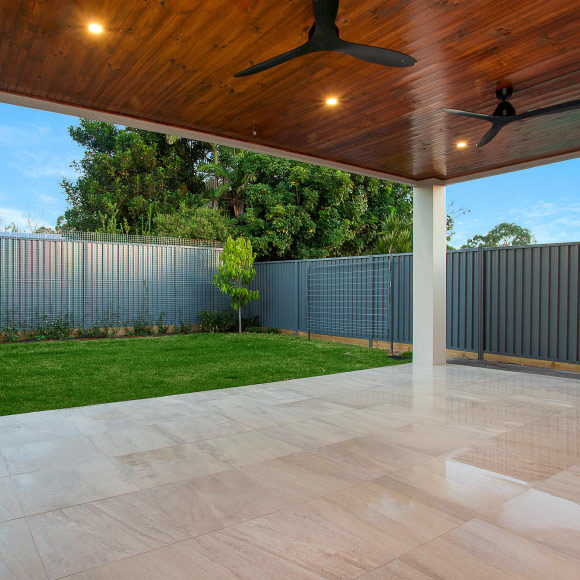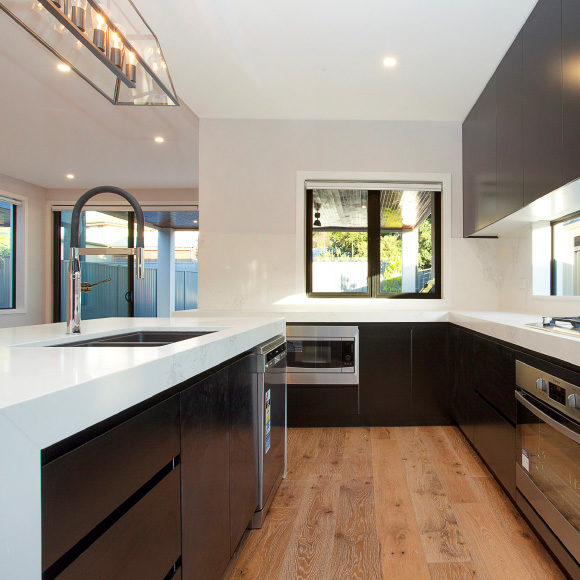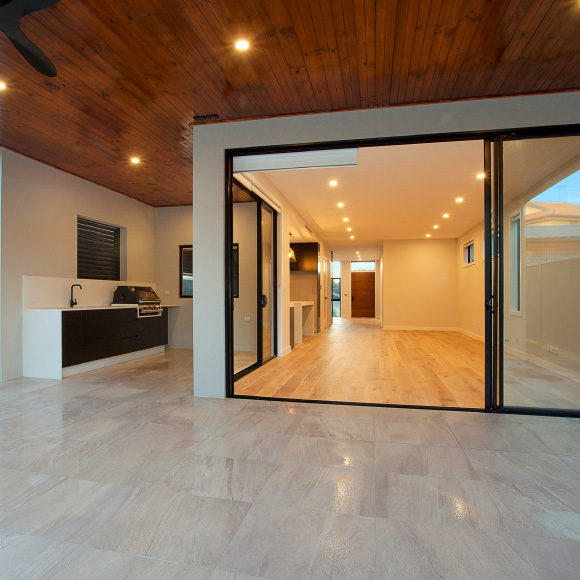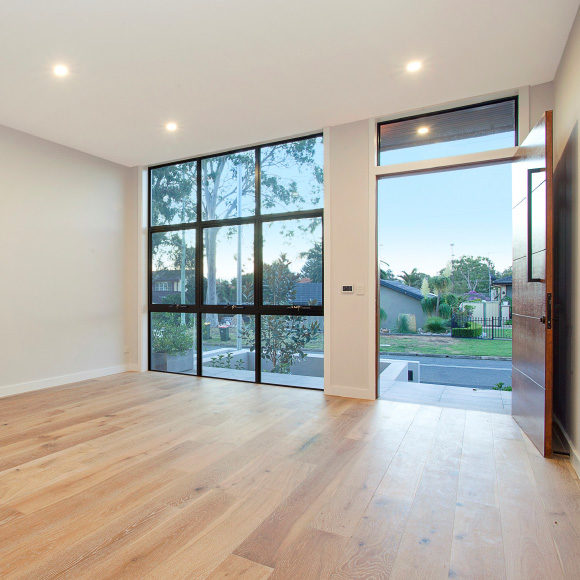Client – Private
Project type – Construction
Sector – Residential
Architect – Campbell Hill Architects
Program – 10 Months
Value – $1.2 mil
Project Overview – A beautiful home with plenty of space for a large family. Externally cladded with hebel and a hebel power floor, this well-insulated home boasts four large bedrooms; master bedroom with a walk-in wardrobe, ensuite and seating area; formal lounge and dining, eighty-millimetre black satin kitchen and stone benchtops, with island benches stainless steel appliances, air conditioning, light pelmets with ceiling bulkheads, solid timber floors with feature tiles to bathrooms, alfresco outdoor area featuring a kitchenette and bbq area.






