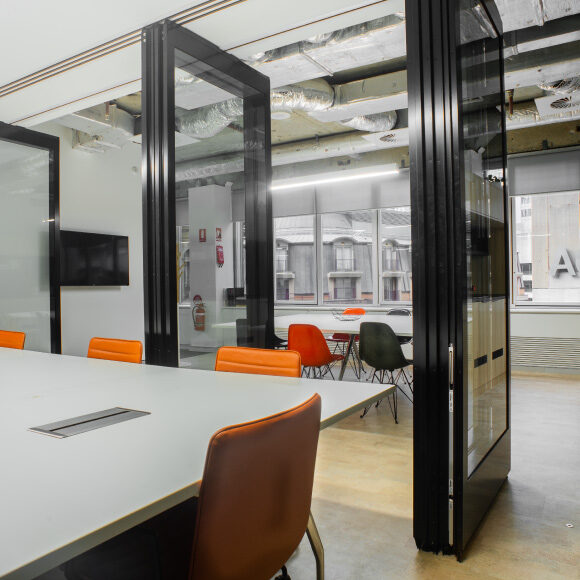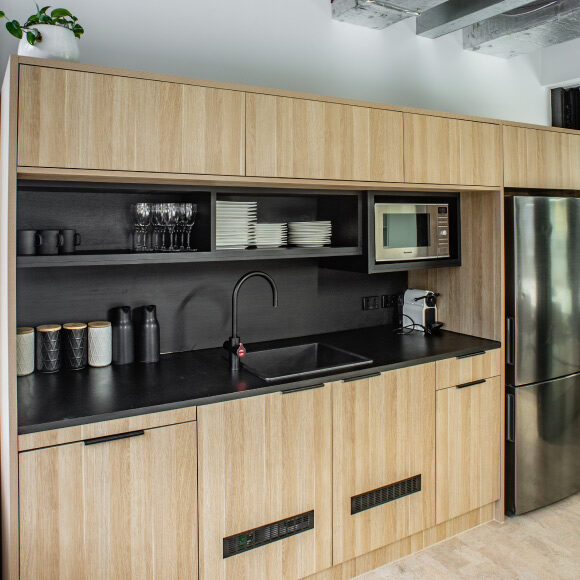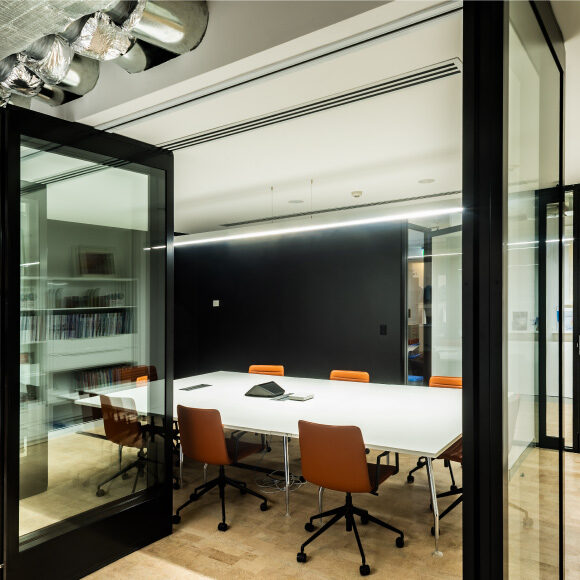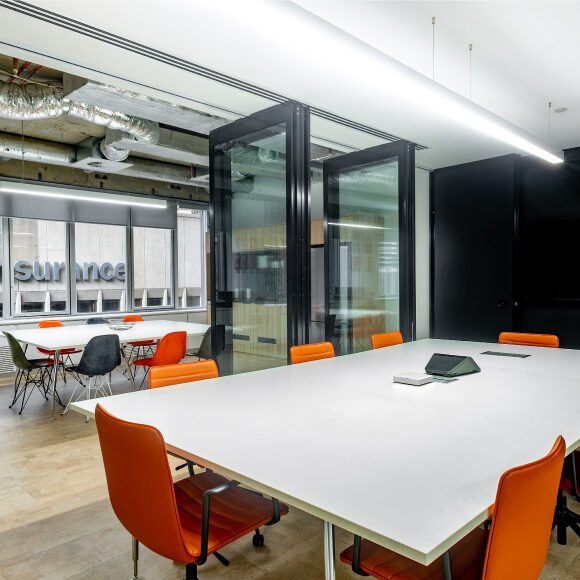Client – Designate Group Pty Ltd
Project type – Design & Construct Fitout
Sector – Commercial
Architect – XS_ Small – Nicholas Gurney
Program – 6 weeks
Value – $250k
Project Overview – With an industrial type look in mind, this project was designed to suit an open plan work environment for a boutique creative marketing firm. The client’s intention was clear from the beginning. Something that was open plan, functional with an industrial look. With that all in mind we worked closely with the client to deliver an open plan working space with exposed ceilings showcasing all the services throughout the space. The space included a private glazed operable wall to the boardroom area, multiple flooring types, workstations, loose furniture, custom joinery, all services works and new signage. This project was particularly challenging due to the unforeseen COVID-19 lockdowns and restrictions across NSW. With the lockdowns happening right as the project was to start, the Finesse team really had to put their thinking caps and manoeuvre around the restrictions, loss of resources as well as the delay in the program yet still manage to find a way to hand the project over before the PC date and on budget. Overall another project completed and a very satisfied client.






