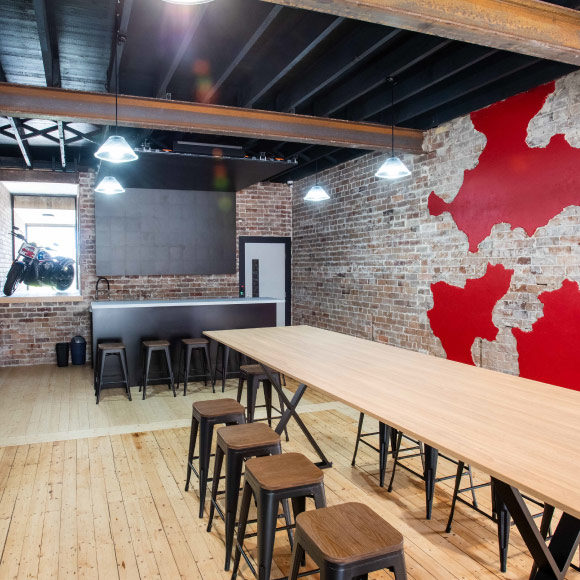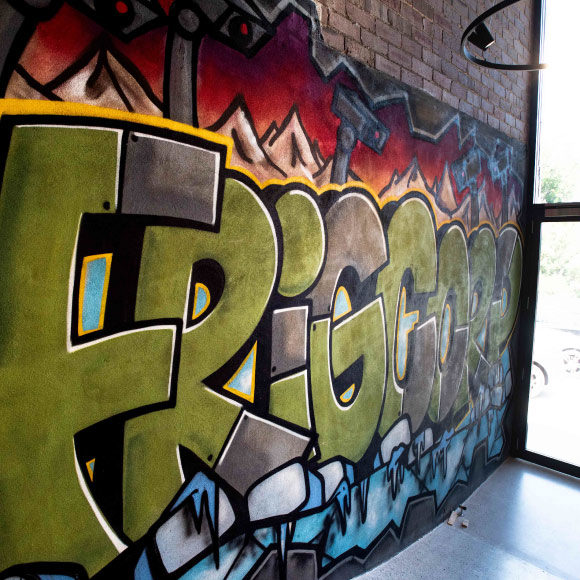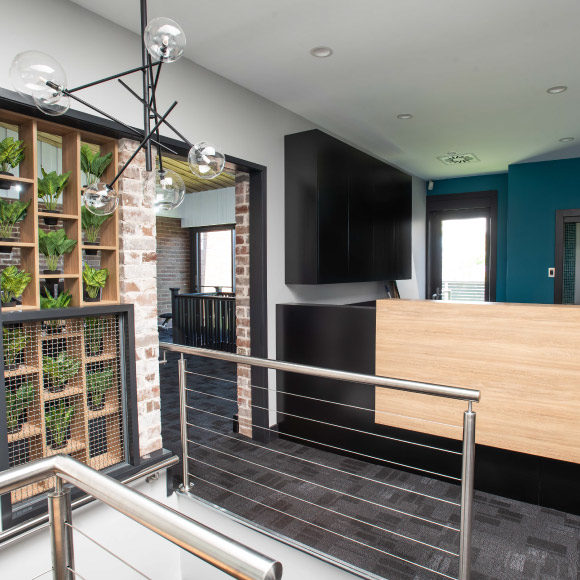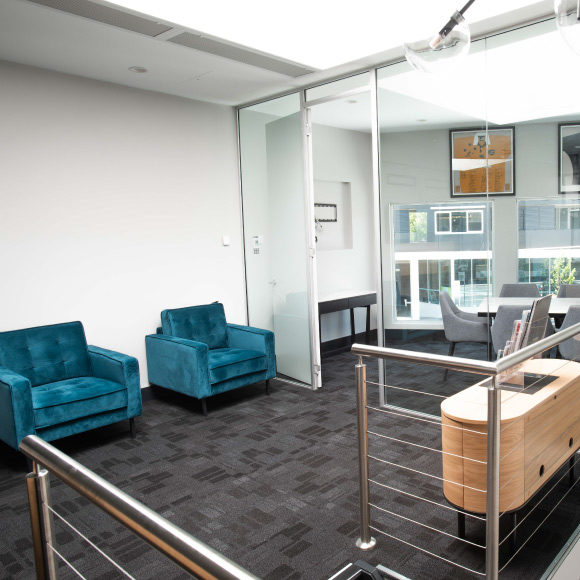Client – Frigcorp
Project type – Fitout
Contract type – Design & Construct
Sector – Commercial
Architect – Private
Program – 36 weeks – staged
Value – 1mil
Project Overview – This project was a staged fitout including refurbishing the existing brick walls to bring out a rustic look in the space. This included multiple different floor types such as new timber floors, polished concrete and carpeted areas. In the workspace, the staff received new ergonomically friendly sit/stand work desks. A new reception and waiting area were built skylights to allow plenty of natural light throughout the premises. The new kitchenette and breakout area offers staff a great place to take a timeout and unwind. The showroom being the pinnacle of this project includes a bar servery bench with concrete benchtops. A custom glazed platform is the home of an imported American Indian motorcycle, a feature piece which also sits next to large custom display screens fixed to structural steel beams making the space an ideal area for functions. The office is equipped with new bathrooms as well as meeting rooms and funky graffiti just to give it a touch of Finesse.






