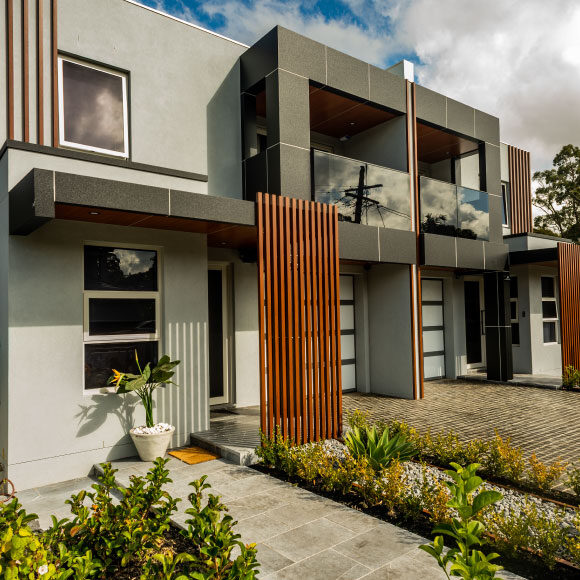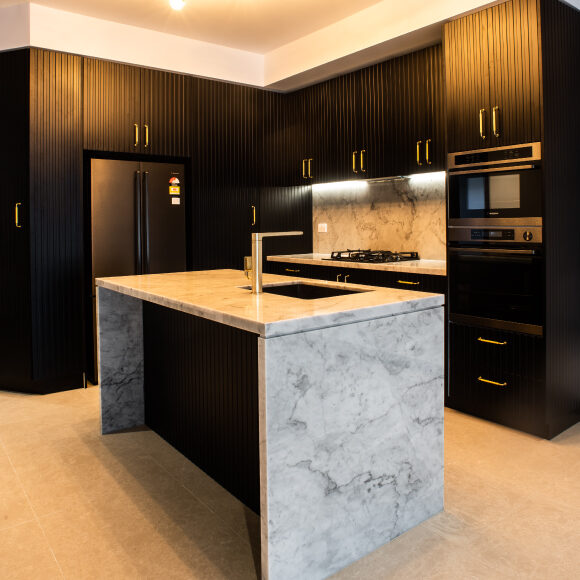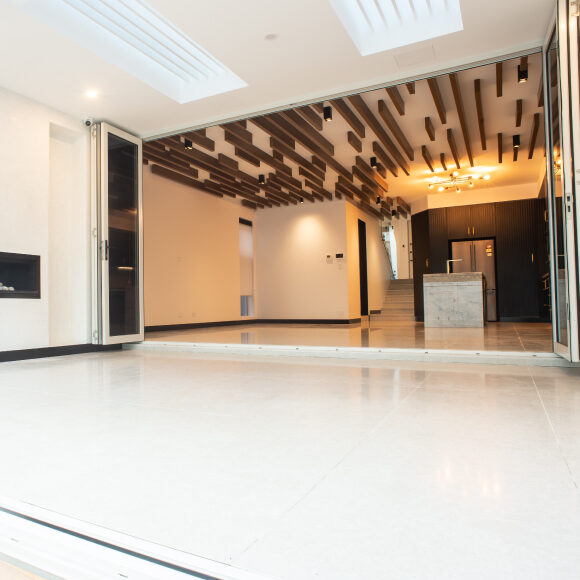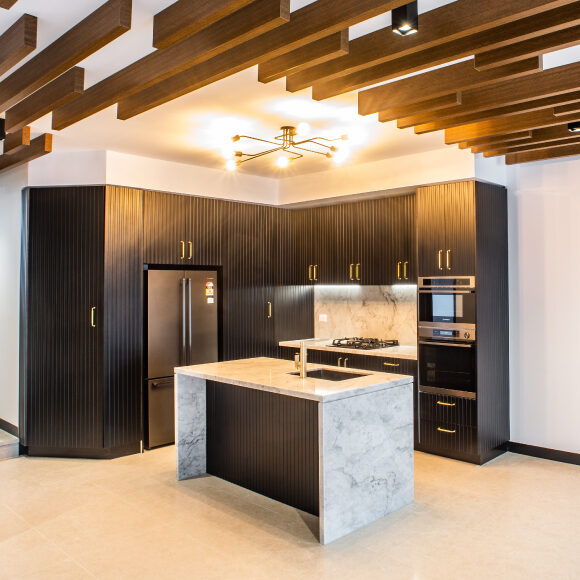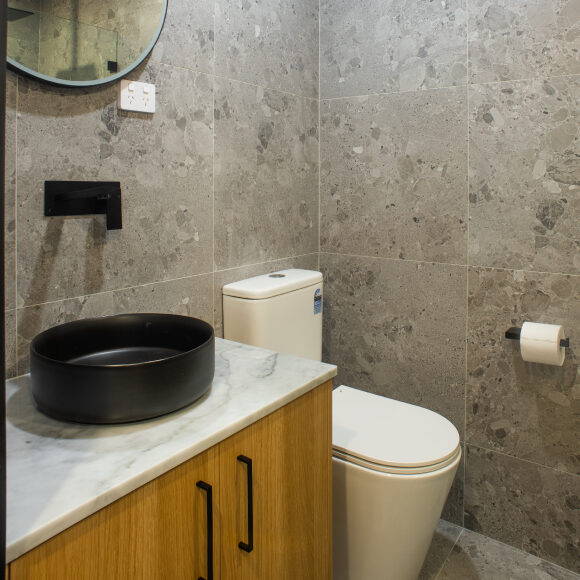Client – Private
Project type – Design and Construct
Sector – Residential
Architect – DSB
Program – 9 Months
Value – $1.1mil
Project Overview – This project is a solid structured, modern duplex completed with a face double brick, suspended concrete first floor slab, a low degree roof pitch and parapet including colourbond roof sheeting. Complete with unique supawood feature timber ceiling panels, this masterpiece has been finished with marble floors throughout, a timber decked alfresco area with an outdoor fireplace, internal and external bifold doors, high quality joinery throughout the kitchen, the bedrooms and bathrooms, high quality appliances, a VRV air conditioning system and stainless steel kitchen appliances and quality fixtures throughout the home. The external facade was finished with high quality alucobond panelling finished with frameless glass balustrades and timber featured posts.



