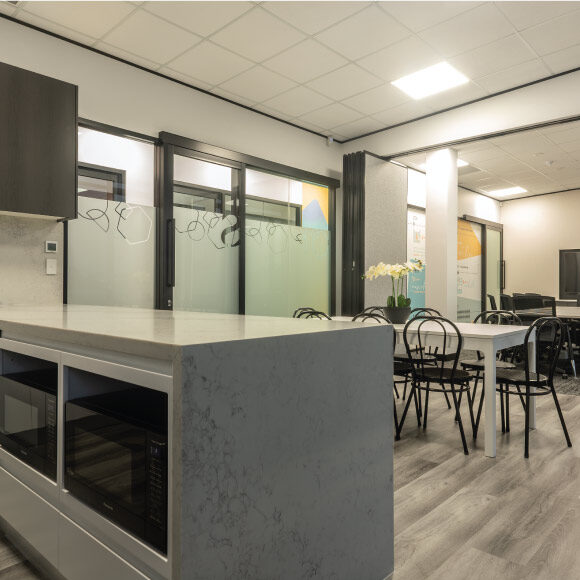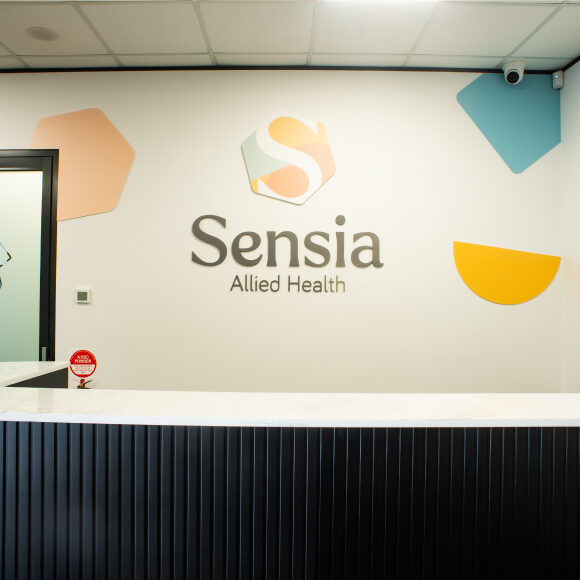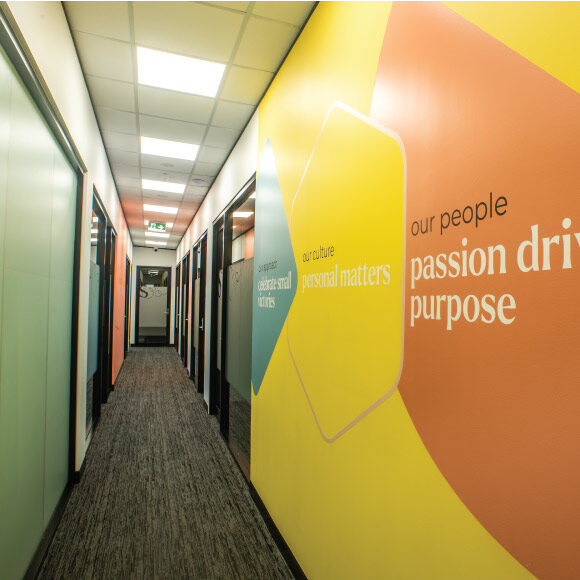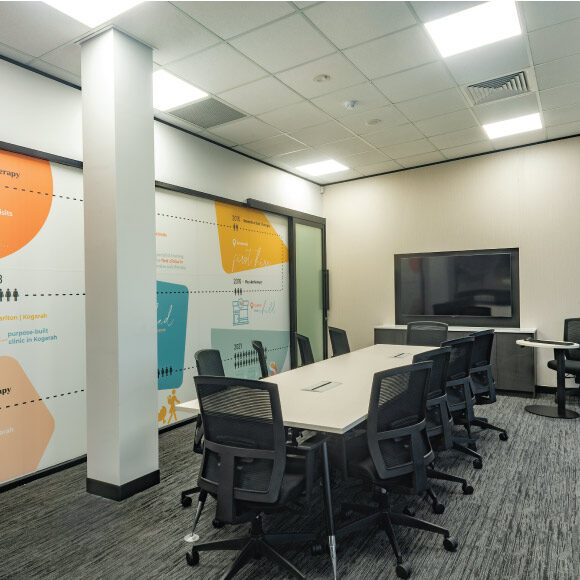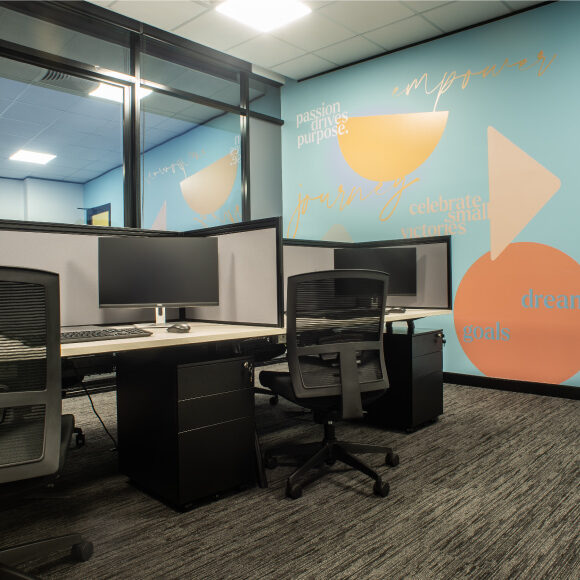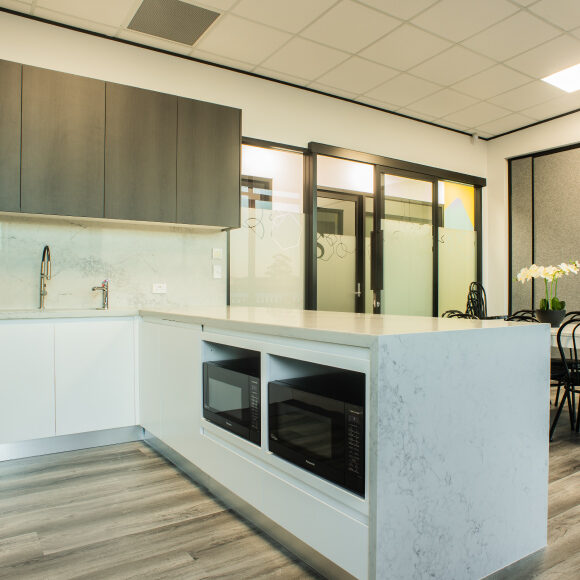Client – Sensia Allied Health
Project type – Design and Construct
Sector – Health
Architect – Dezcon
Program – 3 months
Value – $500k
Project Overview – A clients’ expansion and new headquarters, Finesse Group turned this empty shell into a fully functional, fit for purpose health clinic. This fitout comprised of new flooring, walls and ceilings, reception area, admin area, boardroom adjoining a kitchen breakout area separated by an operable wall, Physiotherapy therapy rooms, Occupational therapy rooms and Speech Pathology rooms, this fitout was designed and fitted out within a 10 week period. The client was extremely happy with the quality of finishes, the efficiency of the build as well as the handling of all council, PCA and consultant requirements.



