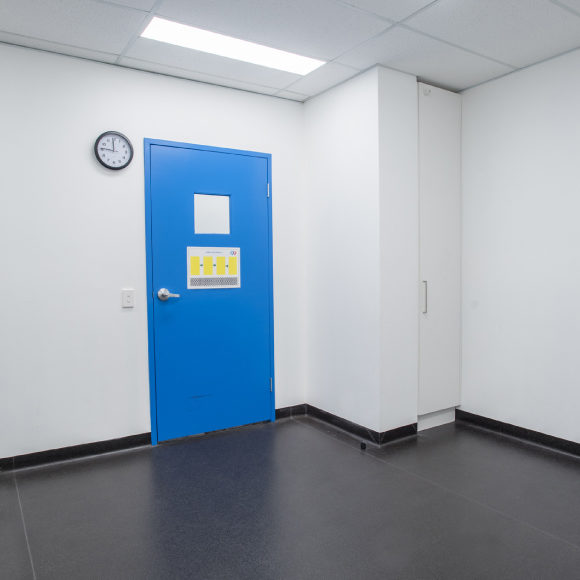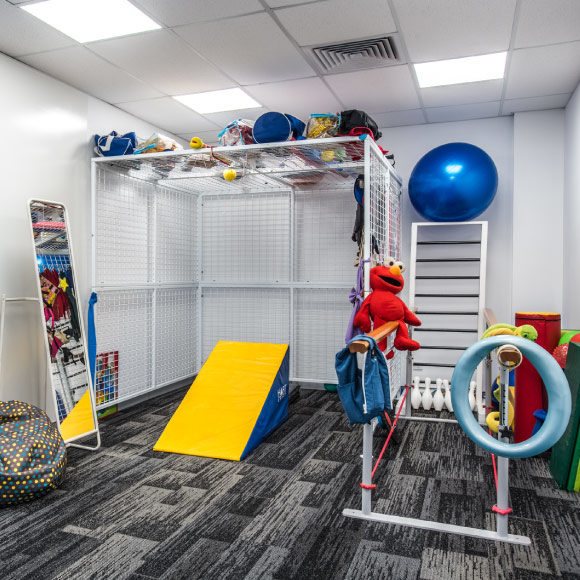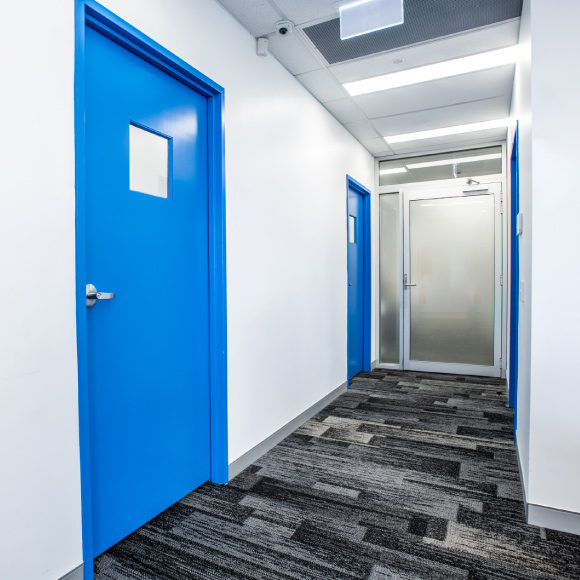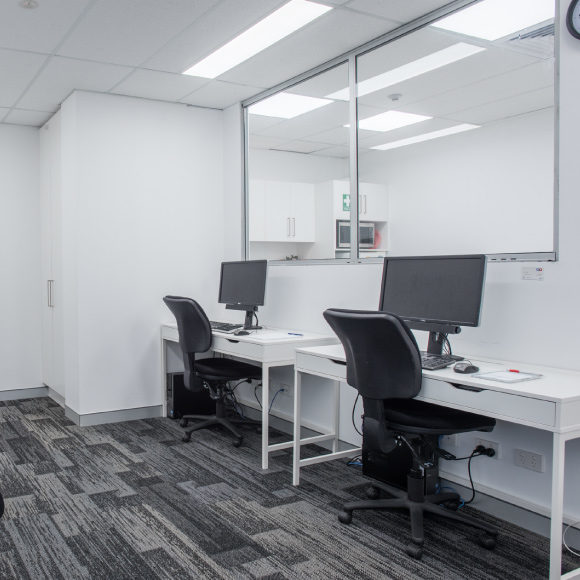Client – The OT Clinic
Project type – Fitout
Contract type – Design & Construct
Sector – Health
Architect – Private
Program – 6 weeks
Value – 200k
Project Overview – This project consisted of 200m2 full new fitout compromising of new ceilings, floor finishes, soundchek walls for six therapy rooms, a reception and waiting area, breakout room and new workspaces. Each room contained unique features such as double-stud ply sheet walls accommodating for physical resources including swings, monkey bars, climbing walls as well as whiteboard paint and wet areas






